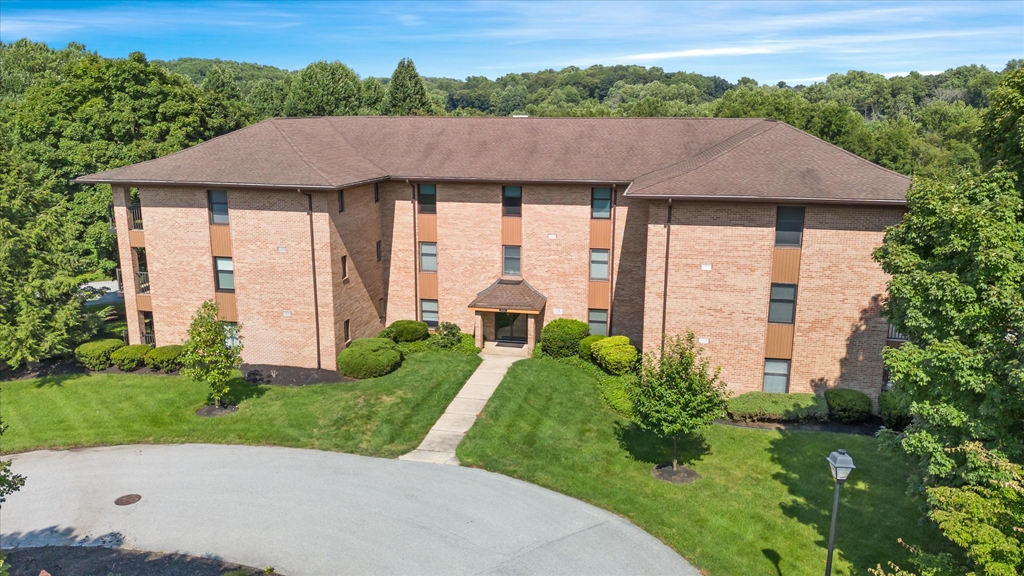3207 Falcon Lane #D323, Wilmington, DE 19808 $349,900

Interior Sq. Ft: 1,400
Acreage: 0
Age:39 years
Style:
Traditional
Mobile#: 1772
Subdivision: Stoney Batter
Design/Type:
Unit/Flat/Apartment
Description
Recent major price reduction and lots of news!!! Immediate occupancy available! Discover the potential of this exceptional two-bedroom, two-bath condo nestled on the highly sought-after third floor of Stoney Batter, Pike Creek's premier community. Sellers have recently upgraded the home with new LVP(Luxury Vinyl Plank) flooring in the Living/Dining area, Hall, and Kitchen, along with new Stainmaster carpet in the bedrooms and fresh neutral paint throughout, making it truly move-in ready! This serene and private residence offers not only a coveted covered balcony, one deeded parking space, but also additional storage, a garbage shoot, and the convenience of an elevator. Step onto your balcony to enjoy peaceful views of lush woods and abundant wildlife, a perfect retreat from the everyday hustle. The condo's thoughtful split layout ensures the ultimate in privacy, with the spacious primary suite on one side and the second bedroom with its adjacent hall bath on the other. The primary suite is a true sanctuary, featuring access to the balcony, stunning views, a generous walk-in closet, a double-door closet off the hallway, and a large bathroom with an open tub and shower, a vanity, and a window for natural light. The second bedroom is equally inviting, with two windows, a double closet, and easy access to the hall bath. The heart of this home is the expansive great room, which can be styled as a combined living and dining space or utilized as one large gathering area. The photos highlight a dining setup for more formal occasions, but the room's versatility allows you to create the space that best suits your lifestyle. Adjacent to this area is a sizable kitchen with ample cabinetry, a cozy nook for casual dining, and a rare feature for this model: a kitchen window that bathes the space in natural light. Upon entering the condo, you'll find a double-door closet and a convenient laundry/utility room. The community itself is known for its privacy, serene environment, and secure living. The building offers a secure lobby entrance with a telephone access security system for added peace of mind. Additionally, you'll appreciate the close proximity to dining options, shopping centers, athletic clubs, walking trails, and more. This third-floor unit is highly desirable, offering both convenience and stunning views. Don't miss the opportunity to make this peaceful retreat your own. Please know there are no pets allowed.
Great Room: 24 X 17 - Main
Kitchen: 15 X 10 - Main
Primary Bed: 21 X 14 - Main
Primary Bath: 8 X 8 - Main
Bathroom 1: 9 X 8 - Main
Laundry: 8 X 4 - Main
Other: 14 X 7 - Main
Home Assoc: $288/Annually
Condo Assoc: $413/Monthly
Basement: N
Pool: No Pool
Features
Community
HOA: Yes; Amenities: Common Grounds, Elevator, Reserved/Assigned Parking; Fee Includes: All Ground Fee, Common Area Maintenance, Ext Bldg Maint, Insurance, Lawn Care Front, Lawn Care Rear, Lawn Care Side, Lawn Maintenance, Management, Sewer, Snow Removal, Trash, Water;
Utilities
Forced Air Heating, Heat Pump - Electric BackUp, Electric, Central A/C, Electric, Hot Water - Electric, Public Water, Public Sewer, Circuit Breakers
Garage/Parking
Off Street, Parking Garage, Parking Lot, Covered Parking, Inside Access, Assigned Parking, Lighted Parking
Interior
Ceiling Fan(s), Kitchen - Eat-In, Walk-in Closet(s), Carpet Flooring, Vinyl Flooring, Intercom
Exterior
Flat Roof, Brick Exterior, Concrete Exterior, Balcony, Street Lights
Lot
Backs - Open Common Area, Backs to Trees, Cul-de-sac, Adjoins - Open Space, Trees/Woods View
Contact Information
Schedule an Appointment to See this Home
Request more information
or call me now at 302-234-6007
Listing Courtesy of: Patterson-Schwartz-Hockessin , (302) 239-3000, realinfo@psre.com
The data relating to real estate for sale on this website appears in part through the BRIGHT Internet Data Exchange program, a voluntary cooperative exchange of property listing data between licensed real estate brokerage firms in which Patterson-Schwartz Real Estate participates, and is provided by BRIGHT through a licensing agreement. The information provided by this website is for the personal, non-commercial use of consumers and may not be used for any purpose other than to identify prospective properties consumers may be interested in purchasing.
Information Deemed Reliable But Not Guaranteed.
Copyright BRIGHT, All Rights Reserved
Listing data as of 3/17/2025.


 Patterson-Schwartz Real Estate
Patterson-Schwartz Real Estate